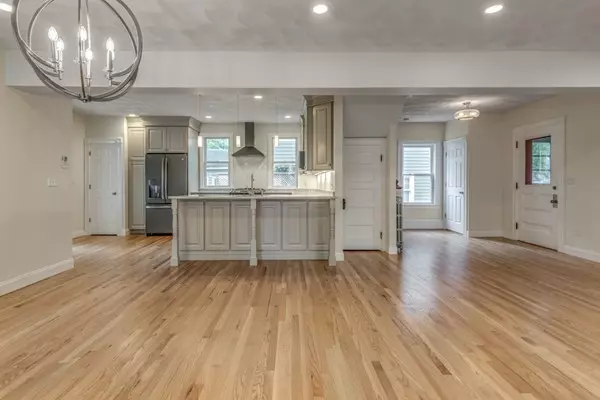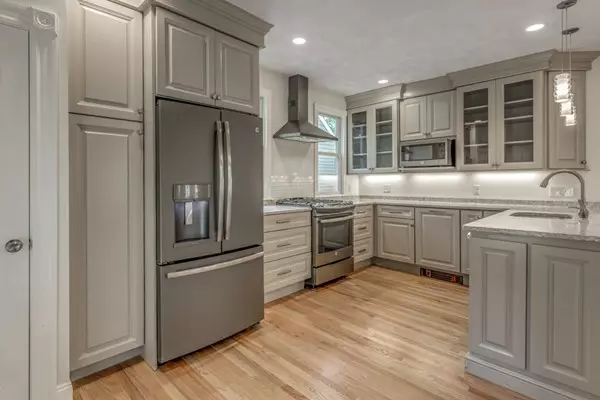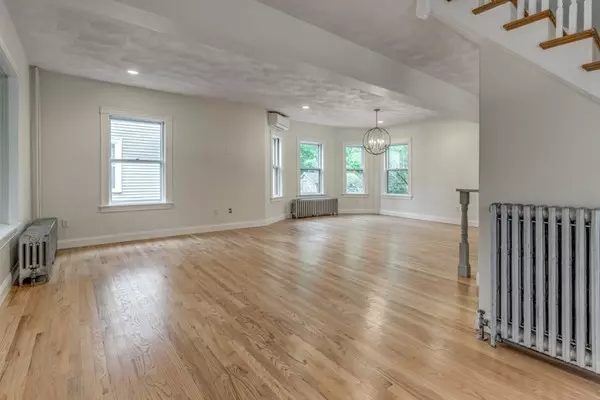$590,000
$600,000
1.7%For more information regarding the value of a property, please contact us for a free consultation.
3 Beds
2 Baths
1,645 SqFt
SOLD DATE : 06/26/2018
Key Details
Sold Price $590,000
Property Type Single Family Home
Sub Type Single Family Residence
Listing Status Sold
Purchase Type For Sale
Square Footage 1,645 sqft
Price per Sqft $358
MLS Listing ID 72329854
Sold Date 06/26/18
Style Victorian
Bedrooms 3
Full Baths 1
Half Baths 2
Year Built 1904
Annual Tax Amount $6,657
Tax Year 2018
Lot Size 4,791 Sqft
Acres 0.11
Property Description
Welcome home to the Olmsted District in seaside Swampscott, just ten miles north up the coast from Boston and Logan Airport. The first and second floors of this lovely Victorian home have been remodeled "down to the studs" to create a gorgeous open floor plan kitchen, dining room, living room plus half bath on the first floor and three bright bedrooms and a full bath on the second. A finished third floor is ready to use as a playroom, office or additional bedroom and do not miss the fantastic bonus space with half bath on lower level. This home also offers an enclosed porch/mudroom, a deck off the kitchen and a two car garage with a studio, workshop or hangout space above. Improvements include new roofs, conversion to gas heating system, full electrical upgrade, new PVC plumbing and Mitsubishi split AC on first and second floors. You will relish your five minute walk to the ocean's edge, beach, park, playground, library and restaurants and the train is a mere mile away! Love!
Location
State MA
County Essex
Area Olmsted Historic District
Zoning A-2
Direction Humphrey Street to Redington Street
Rooms
Family Room Flooring - Wall to Wall Carpet
Basement Partially Finished, Interior Entry, Bulkhead
Primary Bedroom Level Second
Dining Room Flooring - Wood, Recessed Lighting
Kitchen Flooring - Wood, Countertops - Stone/Granite/Solid, Recessed Lighting
Interior
Interior Features Bonus Room
Heating Baseboard, Natural Gas
Cooling Dual, Other
Flooring Wood, Carpet, Flooring - Wall to Wall Carpet
Appliance Range, Dishwasher, Disposal, Microwave, Refrigerator, Gas Water Heater, Utility Connections for Gas Range, Utility Connections for Gas Oven, Utility Connections for Gas Dryer
Laundry In Basement, Washer Hookup
Exterior
Garage Spaces 2.0
Fence Fenced/Enclosed, Fenced
Community Features Public Transportation, Shopping, Pool, Tennis Court(s), Park, Walk/Jog Trails, Golf, Medical Facility, Laundromat, Bike Path, Conservation Area, House of Worship, Marina, Private School, Public School, T-Station, University
Utilities Available for Gas Range, for Gas Oven, for Gas Dryer, Washer Hookup
Waterfront Description Beach Front, Ocean, 3/10 to 1/2 Mile To Beach, Beach Ownership(Public)
Roof Type Shingle
Total Parking Spaces 3
Garage Yes
Building
Foundation Stone
Sewer Public Sewer
Water Public
Architectural Style Victorian
Read Less Info
Want to know what your home might be worth? Contact us for a FREE valuation!

Our team is ready to help you sell your home for the highest possible price ASAP
Bought with Melissa Weinand • William Raveis R.E. & Home Services






